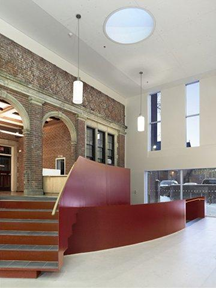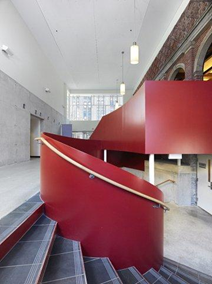The Regis College project was a complete interior renovation and atrium addition.
Marc Ferguson lead the construction team for this project located at the corner of Queen’s Park Crescent and Wellesley Street. The Regis College project included the careful restoration and renovation of the heritage-designated Christie House Mansion interior, renovations to the lower and ground floors of Fontbonne Hall, and the addition of a nine metre high glass and zinc-clad atrium linking the two buildings together. The new Atrium provides a modern new entrance space and identity for the college on the University of Toronto campus. The project program included new teaching spaces & faculty offices, new mechanical systems including a climate-controlled space for rare and valuable books, and student amenities such as the new Regis College Library.
The atrium addition plays an important role as an informal meeting place, while also providing a generous reception area for larger gatherings during the College’s annual special events.
Working around the school year, the commitment to the client ensured that the difficult renovations, to the existing buildings, were completed in time for classes to begin; both the school year and office moves were achieved on-time. A critical path schedule was developed and managed by Marc Ferguson who lead the team through many program changes throughout the course of the project. Dealing with many unforeseen conditions, with respect to existing structure and existing mechanical and electrical infrastructure, which was well beyond its original service life, were major challenges that were dealt with on a daily basis. Despite the many challenges the project was successfully managed, deadlines were met, and client expectations were achieved.
Project Details
Project Lead
Marc Ferguson
Builder
Buttcon Limited
Client Name
Regis College
Contract Value
$8,000,000
Location
Toronto, ON



